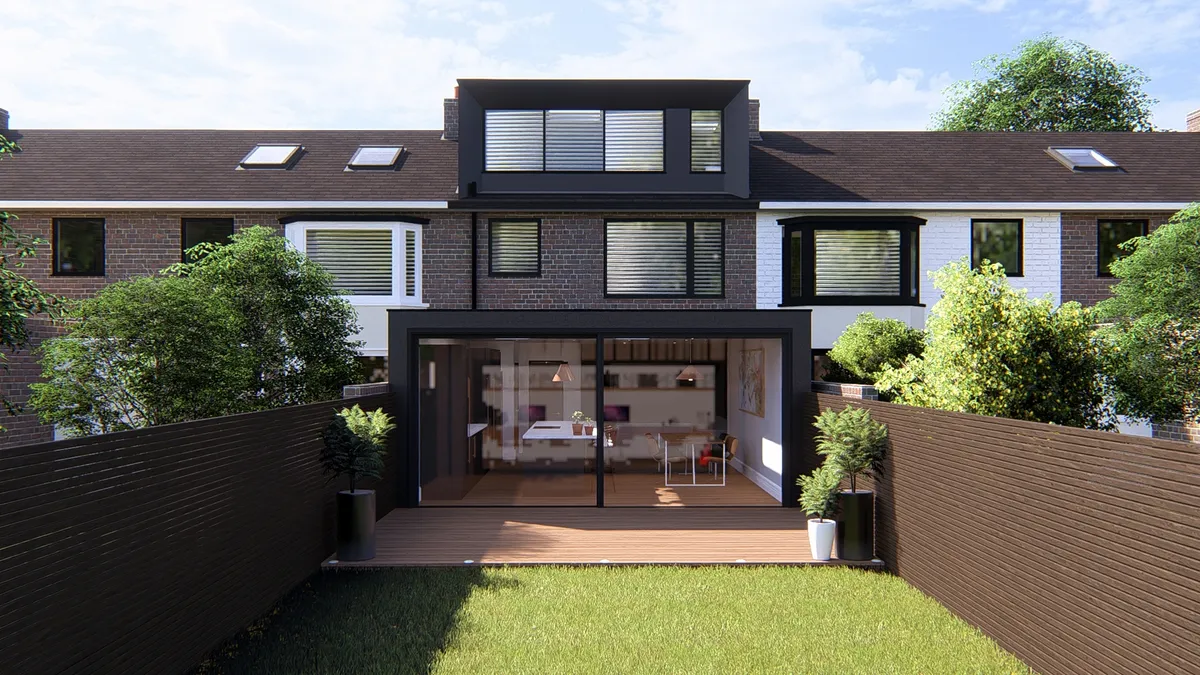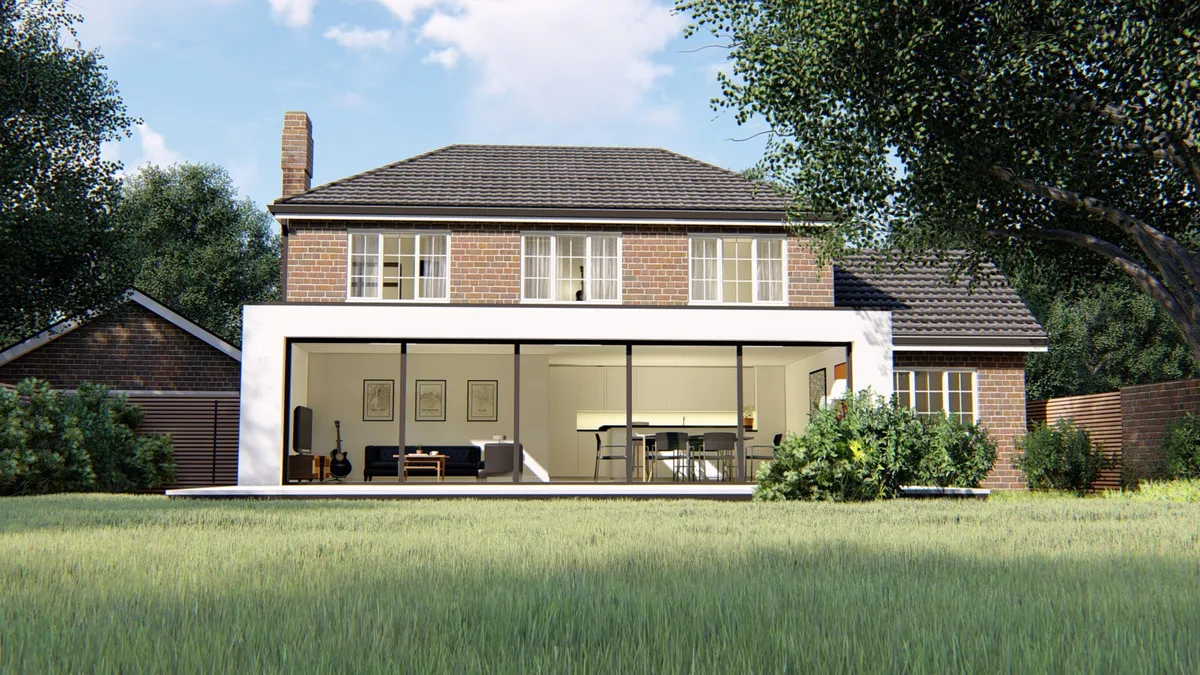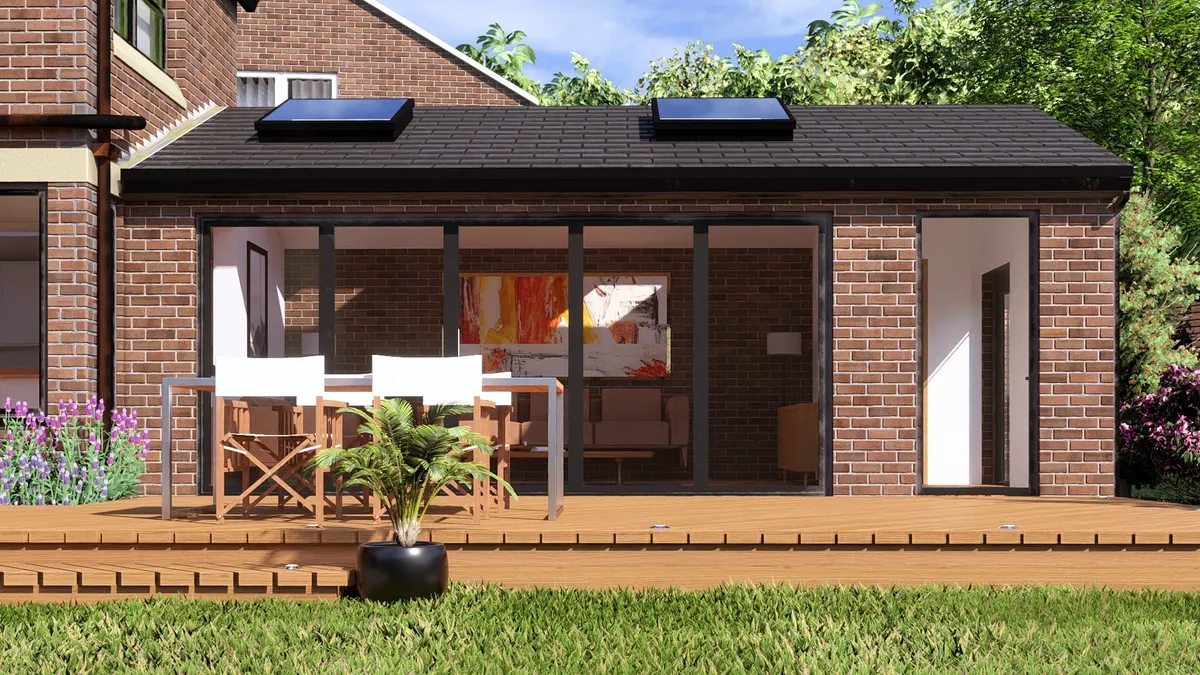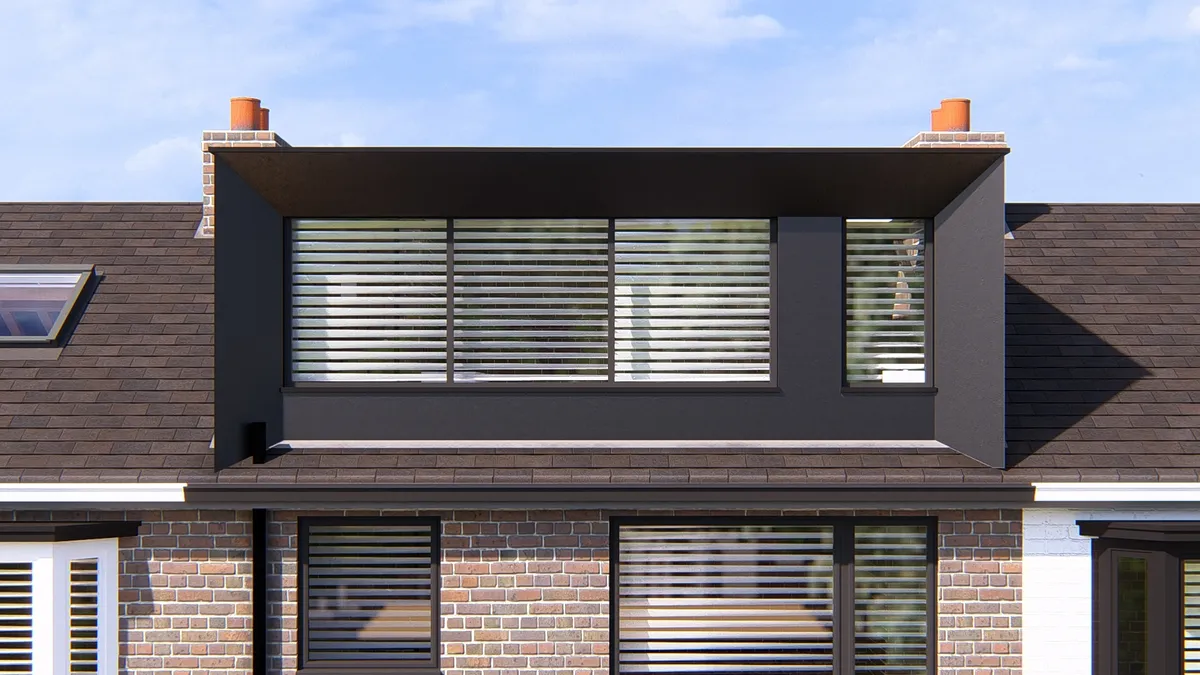
It's common for homeowners, business owners, and property developers to contact MOJO, wanted to start their dream home project or open the next amazing bistro but are perplexed by the need to obtain two separate types of approval from the council for their construction projects. Does this situation sound familiar to you?
As it turns out, planning permission and building regulations approval, also known as building control approval, fall under different legal frameworks.
So, what exactly sets a planning application apart from a building control application? Do you need to submit both applications for your project?
To break it all down into its simplest terms; Planning Permission looks at whether your proposal fits in with local and national policies and whether it would cause any unacceptable harm, such as affecting the quality of life for neighboring residents; where as on the other hand, Building Control focuses on the structural integrity, safety, and accessibility aspects of the development throughout the construction process.
What it looks like vs how its built.
It's important to note that the granting of one does not automatically imply consent for the other, as planning legislation and building control legislation have distinct purposes. That is why it is recomended that a registered Architect like MOJO is used.

What exactly is planning permission?
Planning permission regulates the way our towns, cities, and countryside develop. This encompasses land and building use, the aesthetics of structures, landscaping considerations, access to highways, and the overall impact of the development on the surrounding environment.
It also involves ensuring that the right buildings are constructed in appropriate locations, that the intended use is suitable for the area and its inhabitants, and that the proposal doesn't have a negative impact on neighbors. For larger developments, factors such as convenient access to local schools and healthcare facilities can be crucial. With these considerations in mind, your planning permission application should not only include visual representations of your vision but also be supported by evidence demonstrating the positive impact your proposal will have on the community.
The government empowers local planning authorities (LPAs) to manage construction locations and land use. The planning permission application process is handled by the development management teams of these local planning authorities.
Most types of new development or changes to land use require planning permission. Specific requirements apply to conservation areas and listed buildings. Therefore, consulting with an architecture company before proceeding is always recommended.
You might be uncertain whether your project necessitates planning permission. If you have any doubts about whether your project requires planning consent, feel free to reach out to us, and we can verify it for you.
Would you like to learn more about the difference between planning permission and building regulations?

How to make a planning permission application
When submitting a planning application, it is crucial to ensure that you provide a fully completed set of forms. Accurate scale drawings should accompany all applications. In addition to planning drawings, you will often need to include a design and access statement, which justifies how your proposal meets design standards and planning policies.
Here's where it becomes a bit more challenging: In addition to the national requirements set by the government, most councils have specific local demands for applications based on factors such as the type, scale, or location of the project. It is essential to include all the necessary information with your planning application; otherwise, it cannot be validated.
Securing planning permission is not an overly complex task, but it is advisable to seek professional assistance for all but the most straightforward applications. Regardless of your own design instincts, working with a qualified professional such as an architect or planner will help you avoid major mistakes and navigate the technical questions associated with your application.

What is building regulations approval (also known as building control approval)?
Building regulations approval, also referred to as building control, ensures that all buildings are constructed to be safe for those who occupy or interact with them. The regulations consist of a series of Approved Documents that cover the technical aspects of construction work.
Most building projects, including new constructions, alterations, extensions, or changes in use, require building regulations approval. Examples of when building control approval is necessary include building extensions and loft conversions, converting garages into habitable rooms, certain structural alterations, installing cavity insulation, changing property use, underpinning, and carrying out drainage work.
If you are uncertain about whether your project requires building regulations approval, please feel free to contact us, and we will confirm it for you.

How to submit a building regulations approval (building control) application?
Every local council in England has a building control department responsible for ensuring compliance with building regulations. As an alternative to obtaining approval from local authorities, you have the option to appoint private approved inspectors to check the work requiring building regulations approval. You can choose the type of building control body you prefer for your project.
There are two ways to submit a building regulations approval application: a full plans application or a building notice notification. A full plans application consists of detailed building regulations drawings, including plans and comprehensive construction specifications, along with the appropriate fee.
Alternatively, you can use a building notice if you are carrying out simple work on a domestic building. A building notice application generally does not require the submission of detailed plans or comprehensive construction specifications.
However, keep in mind that by choosing a building notice, you will not receive the same level of protection and reassurance as with a full plans application, which ensures compliance with building regulations before the inspection stage.
Whether you are starting from scratch with a home renovation, converting a property, or simply adding an extension, you will need the expertise of a structural engineer to prepare your structural drawings, calculations, and specifications for your building regulations approval application.

How can MOJO Architecture assist you?
In essence, planning permission focuses on the appearance and impact of your proposal on neighboring properties and the environment, while building regulations/building control approval addresses the technical and constructional aspects to ensure the safety of occupants.
However, in most cases, a development project requires both planning permission and building regulations approval. This means you must submit two separate applications, prepare two distinct sets of documents, and pay two separate fees for your applications to be considered.
For most of the projects we work on, planning permission is the initial requirement. However, our architectural team always takes national building regulations into account during this stage. A competent architect considers building regulations when creating planning application drawings. Therefore, when it comes to building control plans, the process primarily involves adding details and demonstrating compliance with the regulations, rather than making significant modifications to what was already approved during the planning stage.
To ensure a smooth process for both planning permission and building regulations approval, I strongly recommend discussing your proposals with experienced residential architects before submitting any applications. Even better, working with the same architectural firm to prepare and submit both applications can expedite and simplify the progression of your project.
Get in touch with MOJO today to help with your Planning Applications and Building Control needs
We believe each client has unique needs and requirements. Get in touch with us to start your project...


